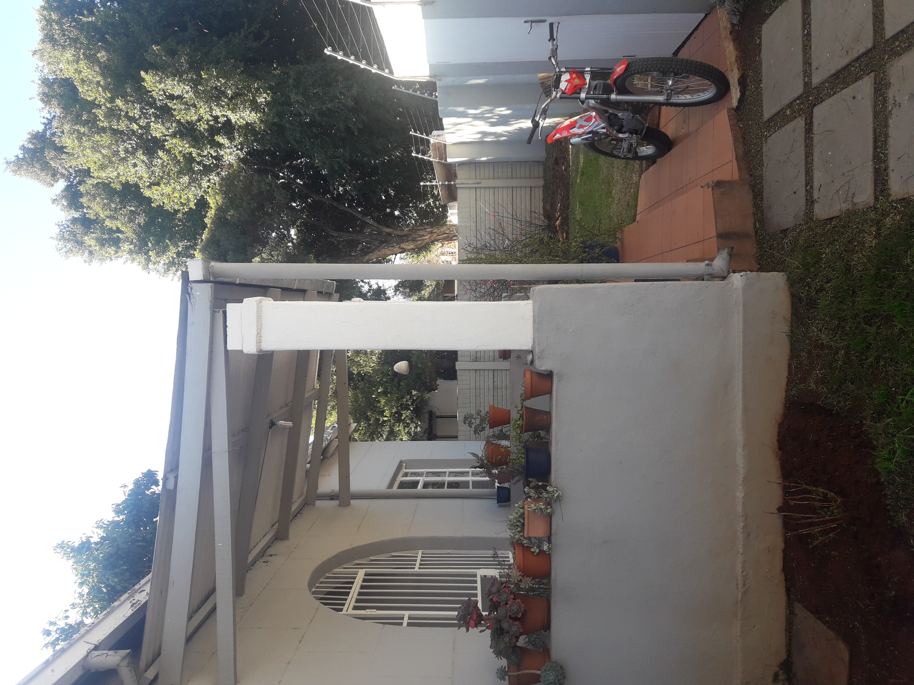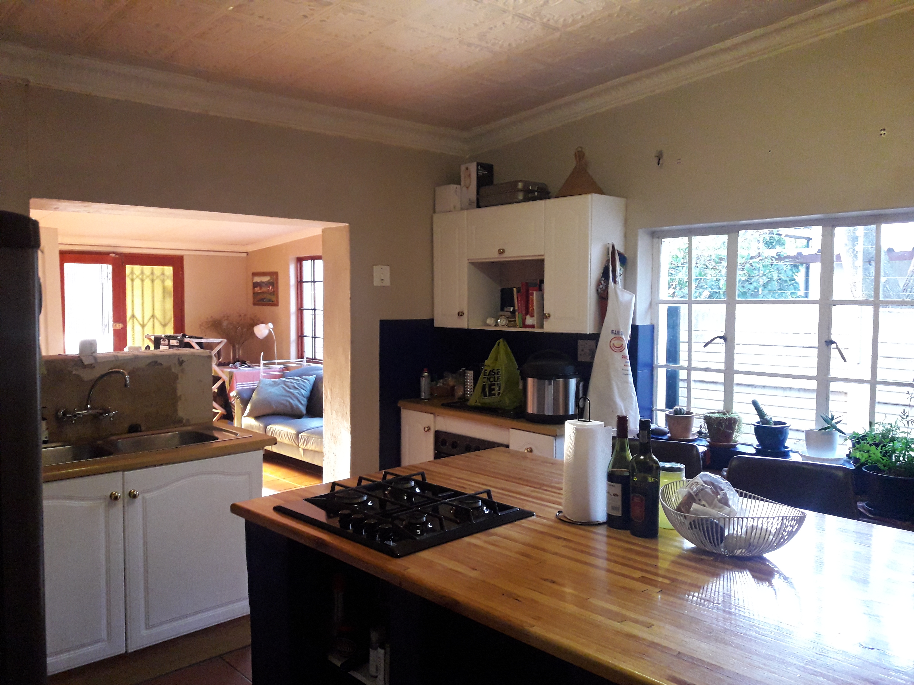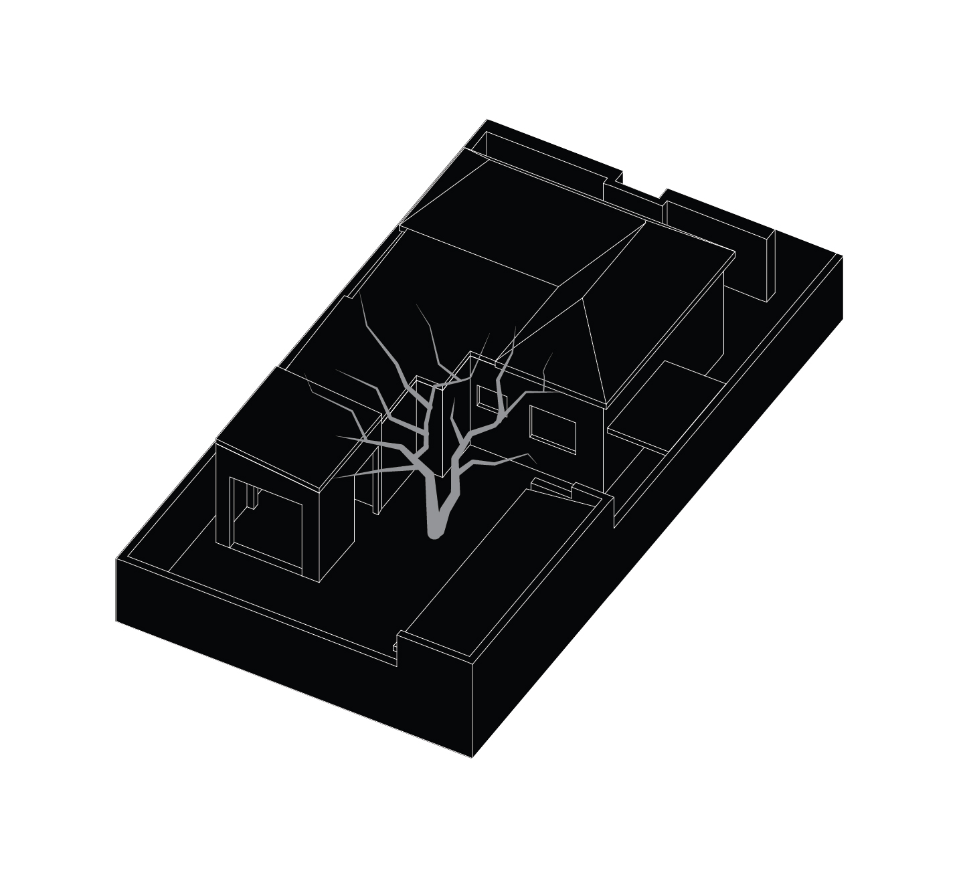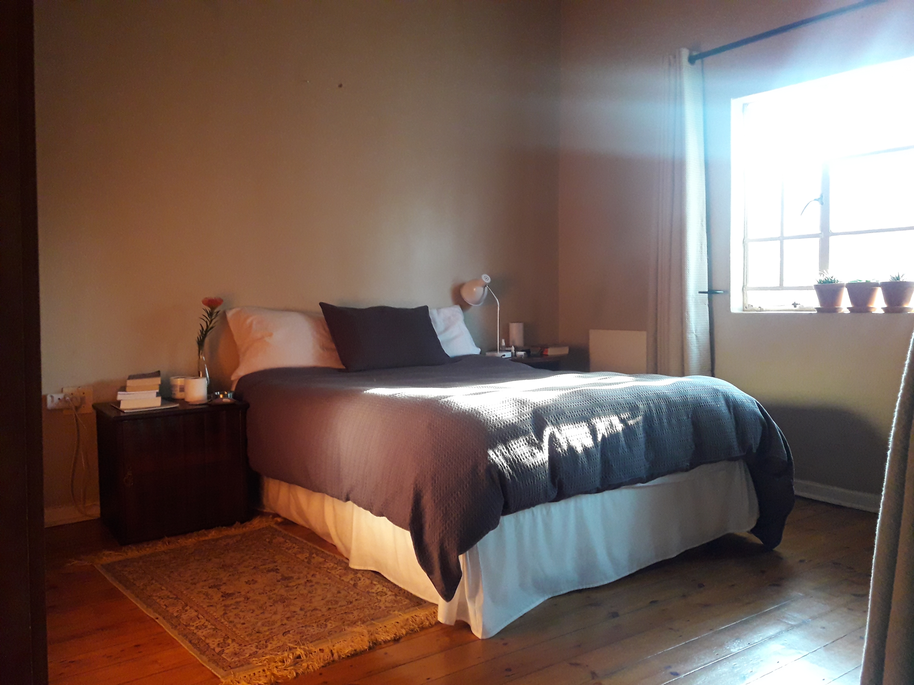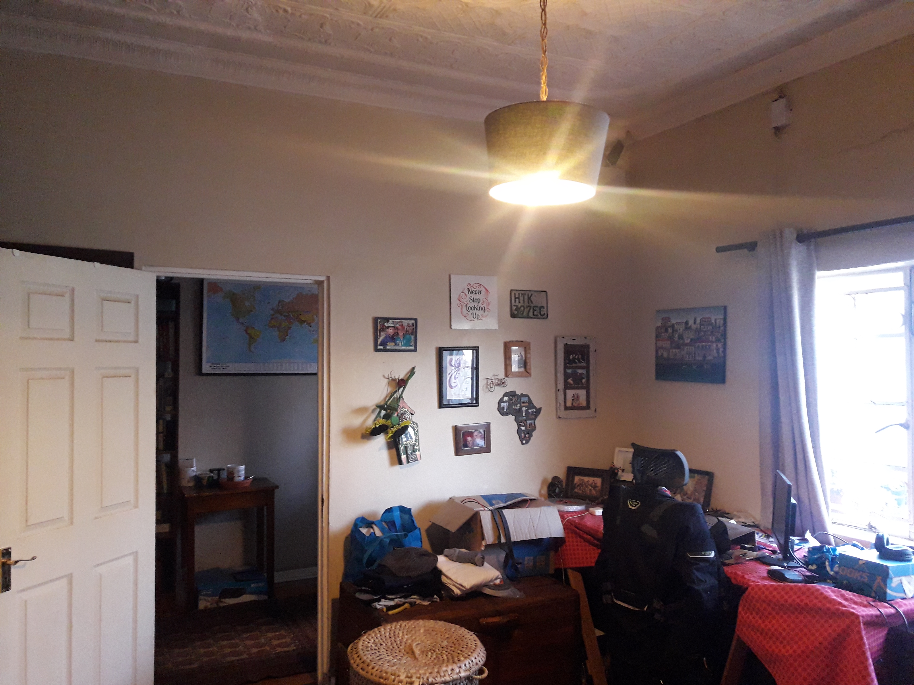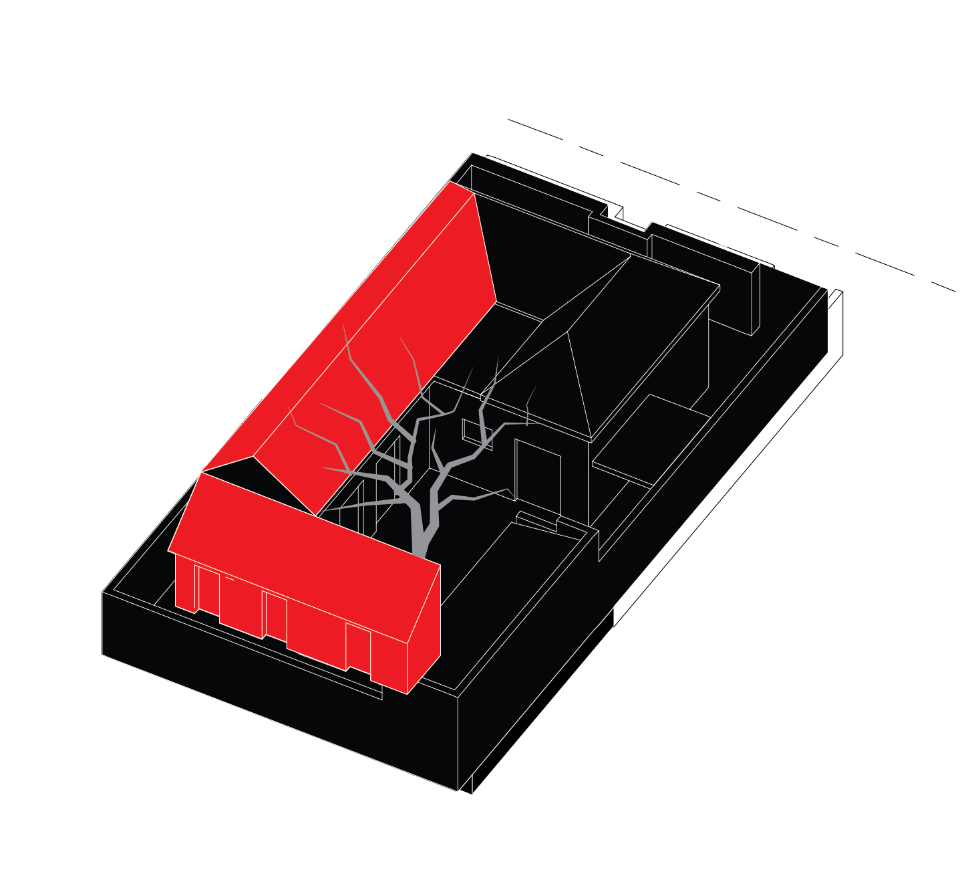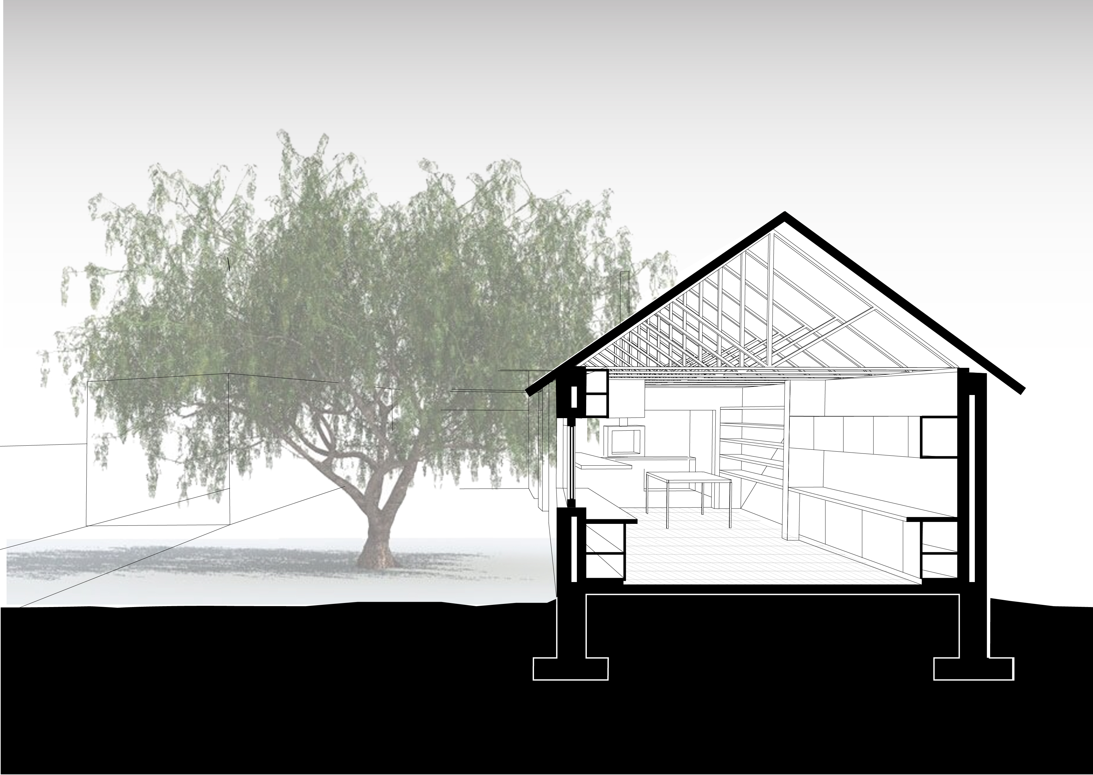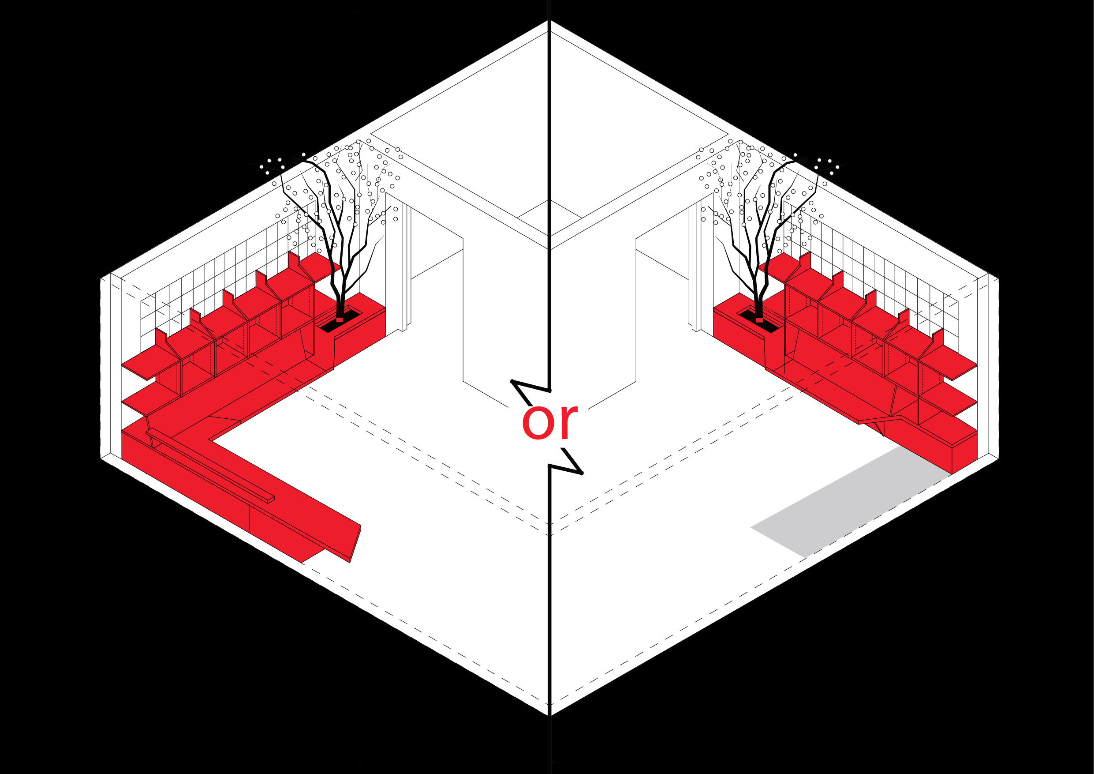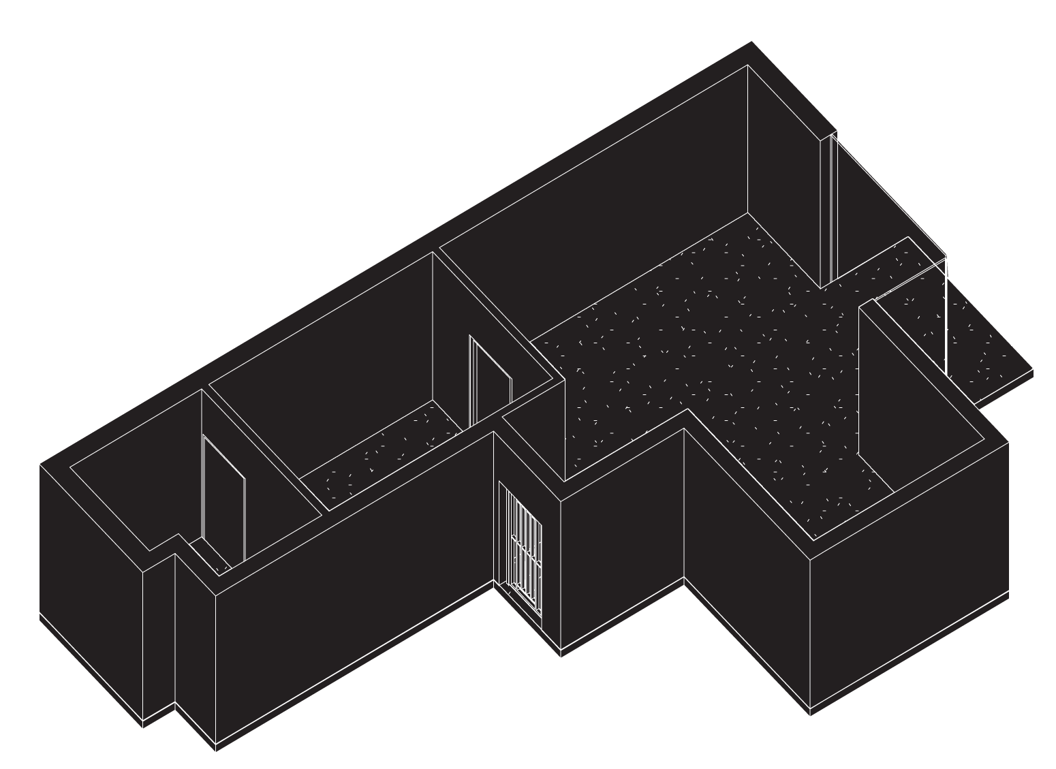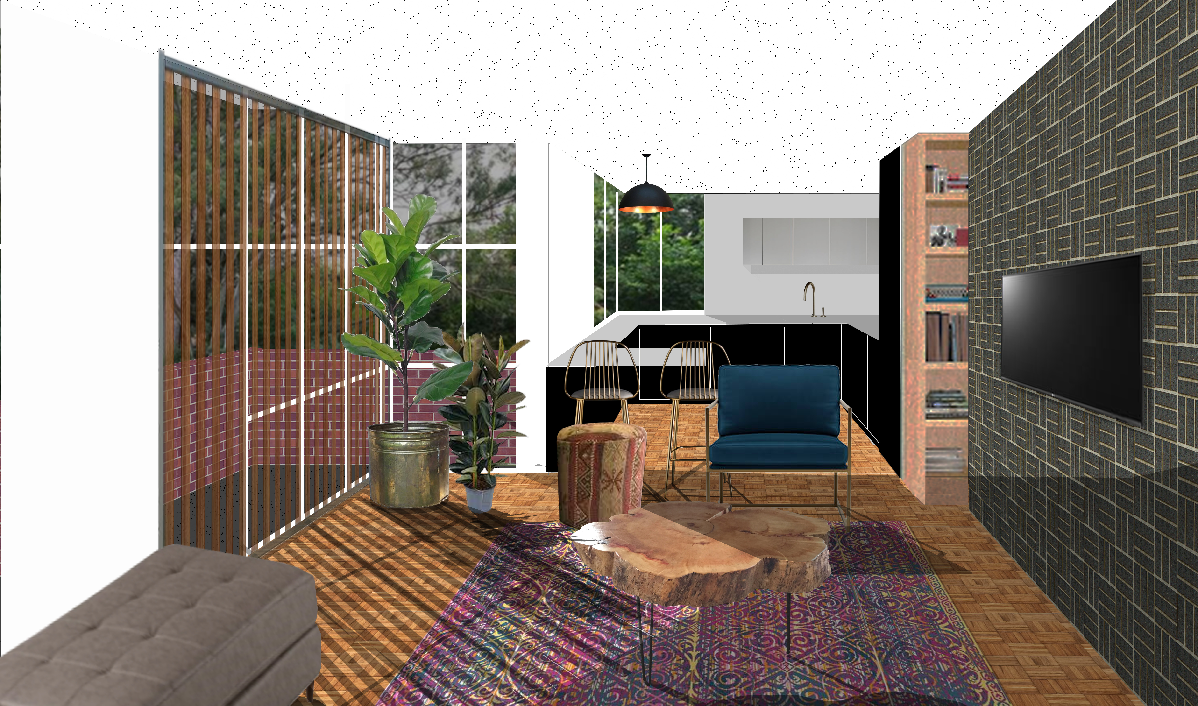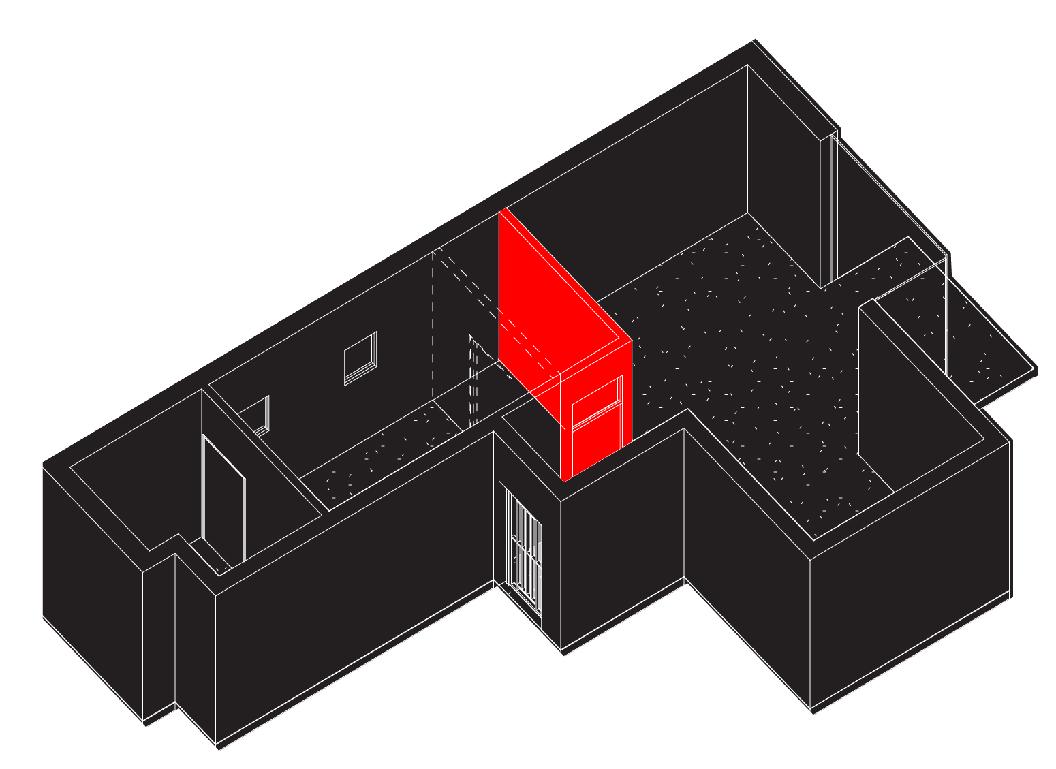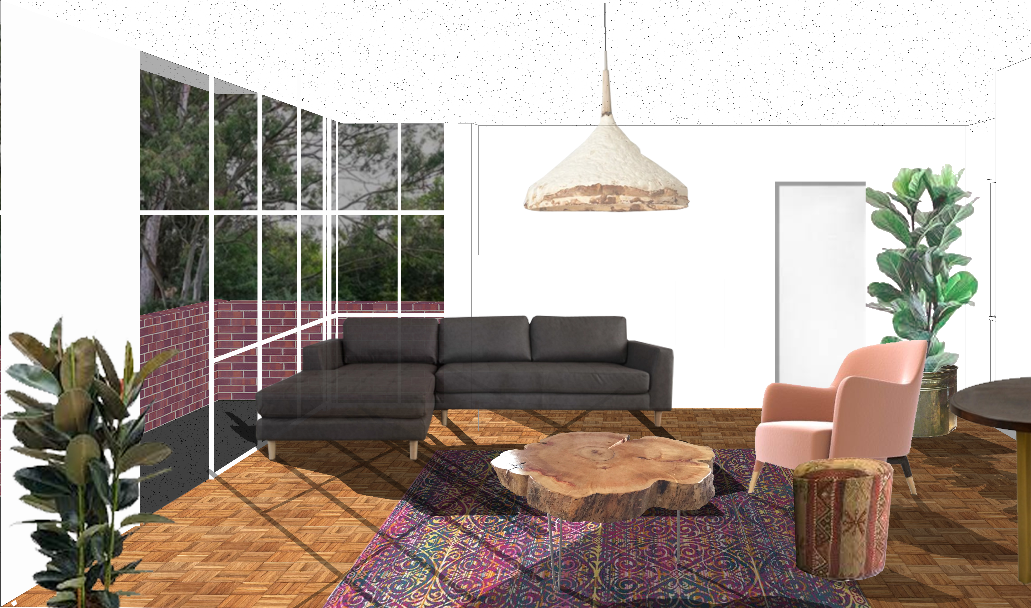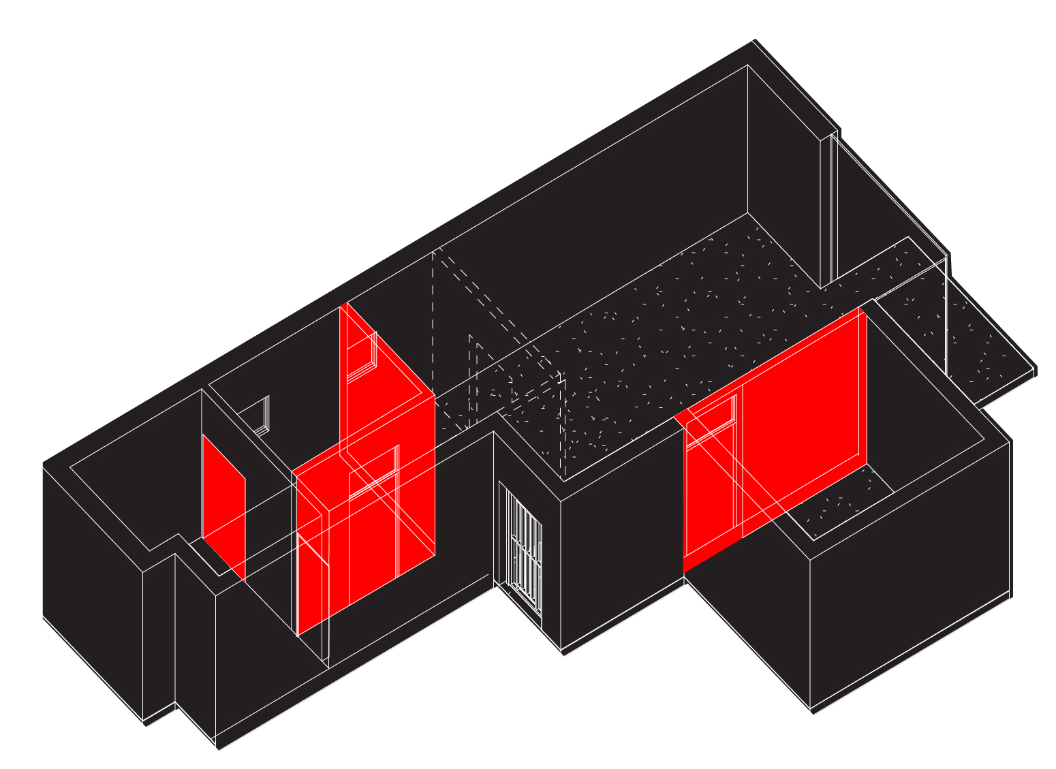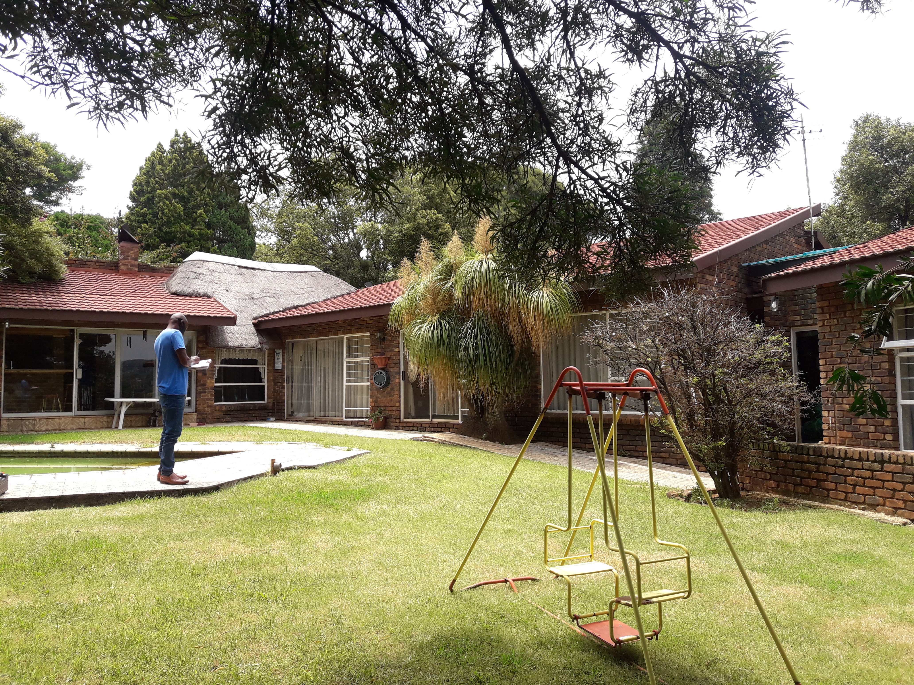click here to see the Guidelines we consult ︎
HOUSE IN WESTDENE
Architecture. Landscape. Interior.︎brief︎
main event
Architecture. Landscape. Interior
summary
Re-design the interior and exterior spaces on this 496m2 site (improve inter-interior and interior-exterior relationships, enhance entertainment space and add: a workshop with storage, two small parking spaces and a small bathroom).
Full brief and base info︎
GIS ︎ CoJ’s Zoning info ︎
Full brief and base info︎
GIS ︎ CoJ’s Zoning info ︎
due date
31 August ’20
at 13h CAT︎ winner ︎
summary
Replaced the lean-to roof that covers the kitchen and second lounge with
an exposed truss new gable roof. It is an extruded copy of the one that roofs
the west wing of the house. Proposed new workshops (that can be repurposed into
rentable rooms) to enclose the entertainment space and remodelled the existing interior. Front garden is designed to allow additional cars to alley dock in tandem on it. See designer’s explanation︎
purse
paid to winner
(SACAP Stage 2 only︎)completion date
TBC
(client opted to continue with the designer and designBouts!)challengers
summary
received three submissions.
received three submissions.
purse
winner takes all
winner takes all
completion date
N/A
N/A
score card
see the comments︎
see the comments︎
view proposals ︎
︎
BOOKCASE IN LINDEN
Interior. Furniture
︎brief︎
interior. furniture
main event
Interior. Furniture
summary
Design
a bookcase in the living room of a free standing mid century house in Linden. It should offer approximately 16 linear metres
of storage space and bear a total (live plus dead) load of 900 Newtons (90kg).
The bookcase should be cat scratch
and child proof and be low maintenance.
Full brief and base info︎
Full brief and base info︎
due date
28 Sept ’20
at 13h CAT︎winner︎
adjudication guidelines we consult are here︎
(note the client selects the winner, see how ︎)
summary
The book case is intended to be the focal point for the living space. It can be added to and ‘grow’ as the owners’ needs and tastes evolve. The book case
is conceived as a modular wall unit. It has seating below eye level and storage at and above eye level.
It accommodates a large planter box so that a small tree may be placed in it.
See designer’s explanation︎
See designer’s explanation︎
completion date
TBC
(client opted to continue with the designer and designBouts!)challengers
summary
received one entry
received one entry
purse
winner takes all
winner takes all
completion date
N/A
N/A
score card
none
none
view proposals ︎
N/A
N/A
APARTMENT IN PARKWOOD
Architecture. Interior. Furniture.︎brief︎
main event
Architecture. Interior.
summary
Redesign the interior of this 56m2
single storey, one bedroom apartment in Parkwood
that overlooks the Parkview Golf Course for a bachelor with allergies.
Full brief and base info︎
Full brief and base info︎
due date
30 Nov ’20
at 13h CAT︎winner︎
summary
I enlarged the bedroom to allow
and made the bedroom access door come off the entrance hall. This
allows the living room to have a complete or useable wall that becomes a
feature for the space. The bathroom is optimised and the parquet floor is reinstated.
completion date
30 Sep ‘21
(client opted to continue with the designer and designBouts!)score card
see the comments
see the comments
challengers
summary
I switched the bedroom and the
kitchen and created a walk-in closet off the bathroom. This creates more privacy - guests do not need to enter the bedroom to access the bathroom.
purse
winner takes all
winner takes all
completion date
N/A
N/A
score card
see the comments
see the comments
BED FOR APARTMENT IN PARKHURST
︎brief︎
brawl
furniture.summary
design a double bed base for the bedroom
design a double bed base for the bedroom
purse
R700
R700
completion date
28 March ’22
at 13h CATview base info
︎
︎winner︎
summary
to make more use of the limited space in the small bedroom, I raised a bed base off the floor to allow for storage beneath it. I offset the legs away from the frame’s edge to avoid users’ toes and shins from being stubbed when they circulate around the bed en-route to the bathroom. This creates a bed that floats above the restored parquet floor.
to make more use of the limited space in the small bedroom, I raised a bed base off the floor to allow for storage beneath it. I offset the legs away from the frame’s edge to avoid users’ toes and shins from being stubbed when they circulate around the bed en-route to the bathroom. This creates a bed that floats above the restored parquet floor.
completion date
6 May ’22
(client opted to continue with the designer and designBouts!)scorecard
see the comments
see the comments
view winning proposal
![]()
![]()
![]()
![]()




HOUSE IN HELDERKRUIN
Architecture. Landscape. Interior︎brief︎
summary
Re-design the interior and exterior spaces on this 1980s family house on a 2,003m2 site so it can become a vacation retreat for an expat and her extended family (who’ll occupy it in her absence).
Full brief and base info︎
GIS︎ CoJ’s Zoning info︎
Full brief and base info︎
GIS︎ CoJ’s Zoning info︎
due date
21 February ’21
at 13h CAT︎winner︎
summary
I created a generous entertainment volume which has a direct relationship with the pool and garden by demolishing the existing interior walls and drop-in ceiling and installing stackable glass doors on the entire northern facade. A new roof brings more light and manages rain water better than the thatch roof it replaces over the bar area.
completion date
21 September ‘21
(client opted to continue with the designer and designBouts!)score card
see the comments
see the comments
︎

